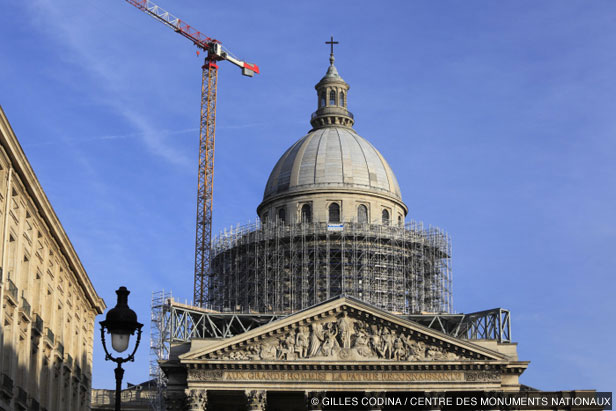The Pantheon - an eventful history
Published on February 25th, 2014
Originally it was a church.
The Church of Sainte-Geneviève, built between 1764 and 1790 in the centre of Paris in accordance with the wishes of Louis XV.
And then during the French Revolution it became the Pantheon
On 4 April 1791 the Constituent Assembly decided to turn it into a Pantheon. From then on the crypt was used for the tombs of the great men of the French nation. Voltaire and Rousseau were buried there, followed in the early 19th century by great public servants in Napoleon’s circle. Since the year of Victor Hugo's death, 1885, champions of citizenship and Republican values of whom the country is proud have also been laid to rest there, including Victor Schoelcher, Jean Moulin, Marie Curie, and Alexandre Dumas.
The building
The monument was built by the architect Soufflot in the neoclassical style, strongly influenced by Classical buildings (with a pediment, Greek cruciform layout, and Corinthian columns).
Marouflé canvases dating from the time when the Pantheon had once again become a church (in the second half of the 19th century) depict monarchic and religious figures from French history. They are the work of twelve painters with mainly academic training, nearly all of whom frequently received official commissions.
It is worth noting that the Pantheon is home to Foucault’s pendulum. This was a scientific experiment installed by Foucault himself in 1851, comprising a 47kg metallic sphere suspended on a 67m wire. It proves that the Earth rotates on its axis. The pendulum has been down for two years because of the major restoration campaign currently being carried out.

The great restoration project
The Centre des monuments nationaux (CMN), which maintains and restores the monument and opens it to the public, is undertaking a major restoration project to ensure this place, which is so emblematic of national remembrance in France, is safeguarded for future generations.
For many years now the Pantheon has presented various forms of damage resulting primarily from the weight of the buttresses pushing against the building, and the oxidation of metallic elements causing them to swell in places and crack the stone. This oxidation is due to the infiltration of water.
The restoration campaign will last ten or so years and will focus in turn on the upper parts, the peristyle, the interior, and the exterior facings, before finishing with the exterior flooring. It will enable the Pantheon to resume its exceptional place amongst the monuments of Paris. These works will definitively resolve the building's structural problems and are one of the largest restoration campaigns currently being carried out in Europe.
The Pantheon will remain open during restoration works.
Please note however that Foucault’s pendulum has been removed and is no longer visible.
All the information is available at: http://pantheon.monuments-nationaux.fr/en.